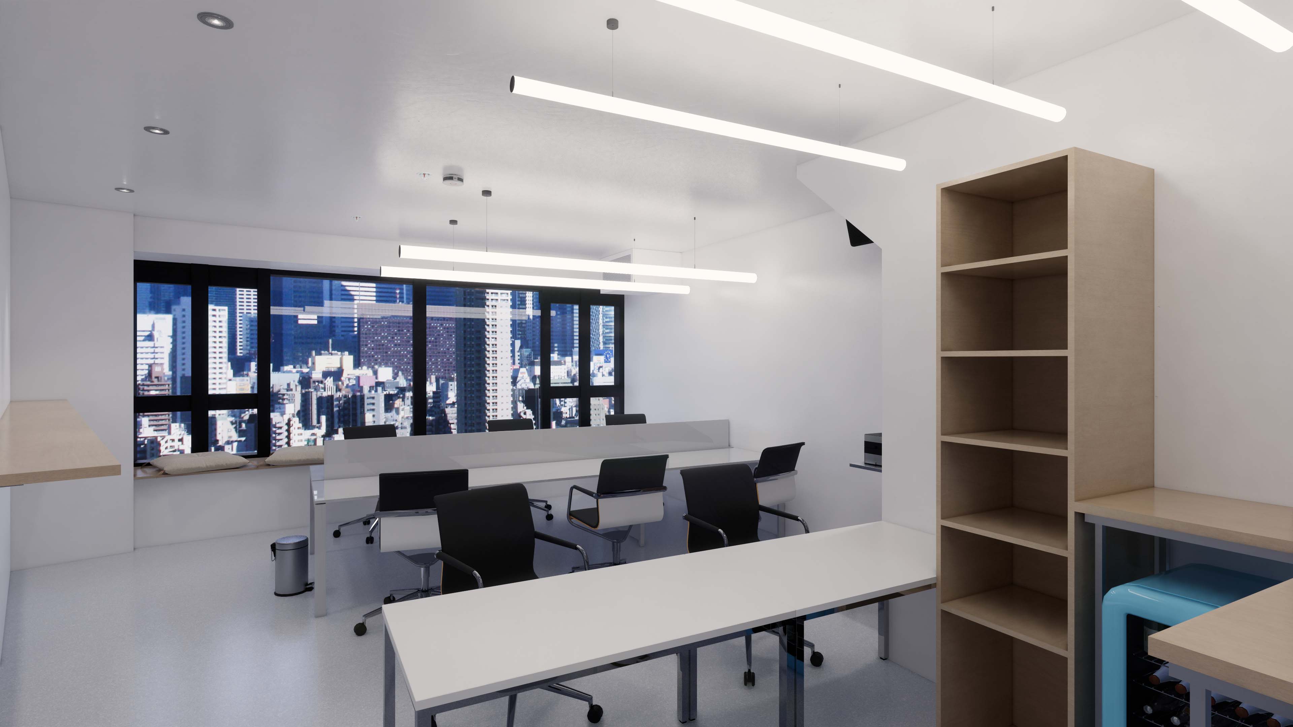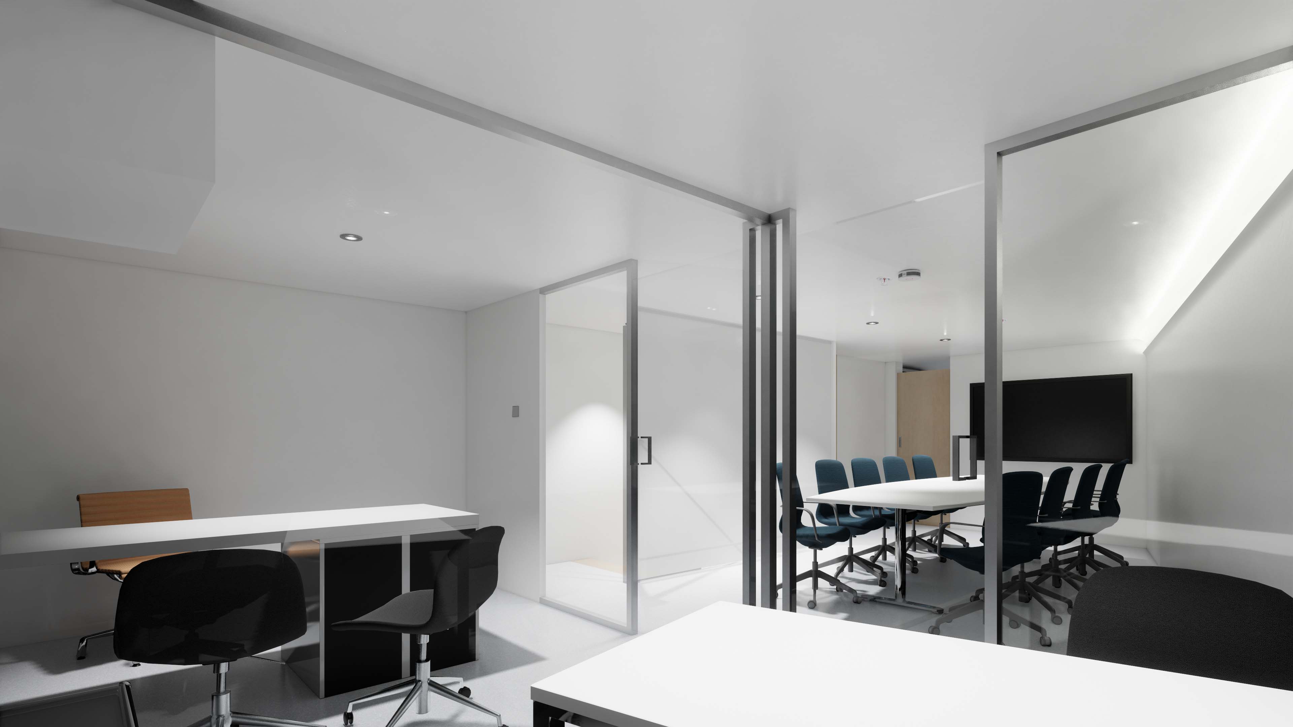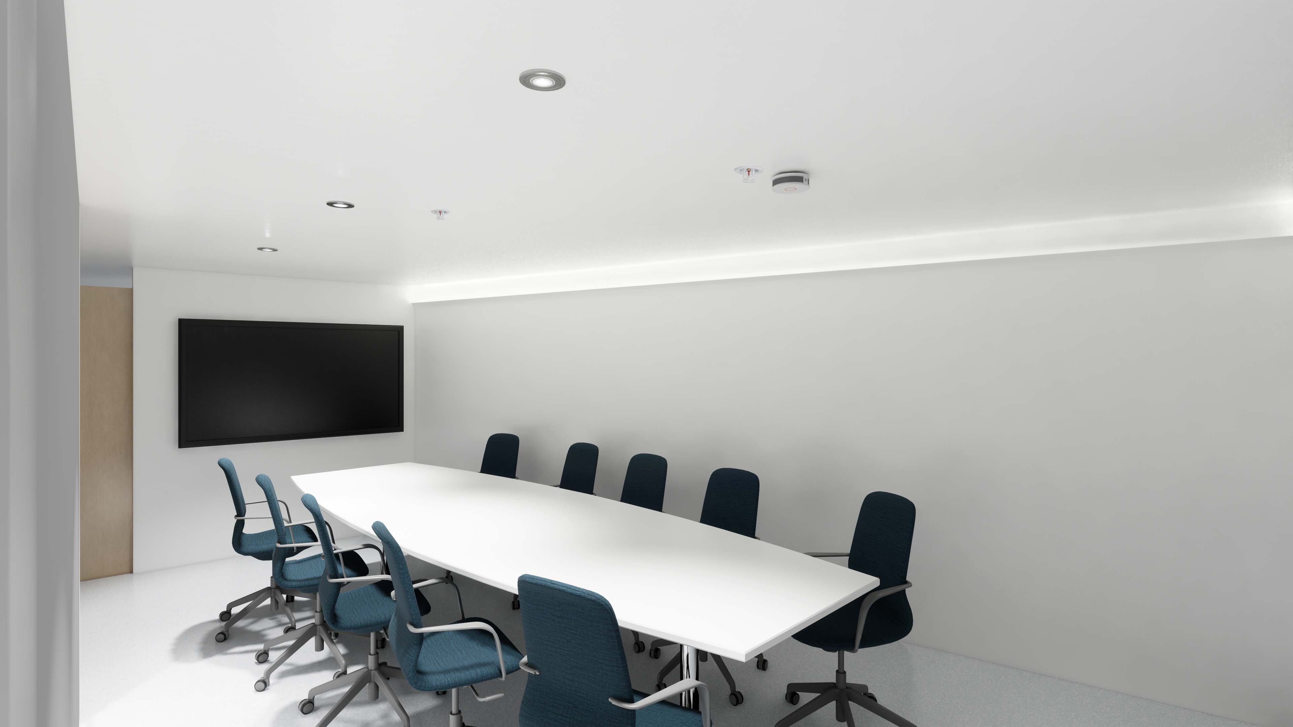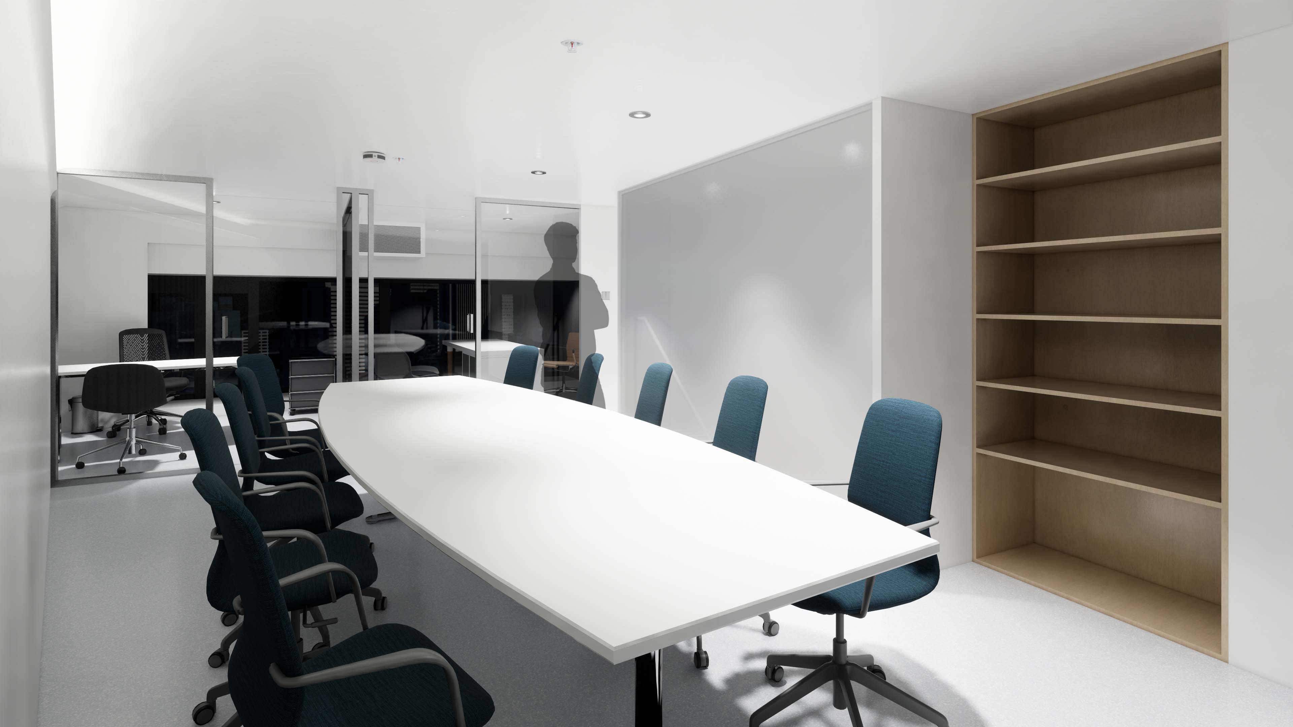small office
office, small scale Tianhe, Guangzhou
2022
This project is an interior design for an automatic technology and facility company in Guangzhou, the client required a clean interior atmosphere for the new office location site in a loft with 2 levels of 80 m2 in total. Following the requirement from the client, the whole design covers a mini-bar, working area, office, conference area, and test room, also aims to create an open working environment for the company responding to the limited size of the space.
office, small scale Tianhe, Guangzhou
2022
This project is an interior design for an automatic technology and facility company in Guangzhou, the client required a clean interior atmosphere for the new office location site in a loft with 2 levels of 80 m2 in total. Following the requirement from the client, the whole design covers a mini-bar, working area, office, conference area, and test room, also aims to create an open working environment for the company responding to the limited size of the space.

second floor isometric view

first floor isometric view

entrance view

working area view

office view

conference view

conference view